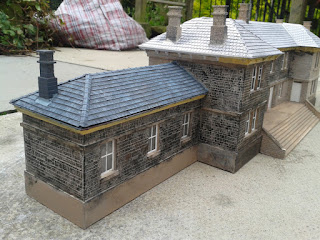It's been a while since I last posted, but I actually finished this model back in the summer - remember that? I was still in the middle of finishing off the canopy on the main station building when I saw a plan one of the members on RMWeb had posted with the intention of building it for his Lincolnshire based layout. Whilst probably not strictly architecturally correct for the LMS and my own layout, I rather liked the look of it, and its pitched roof matched the roof or the main building, so I decided to build it in the same style as my other structure, with stone walls and slate roof.
Naturally I started with a drawing of all elevations and printed them out onto self adhesive, then stuck them on to my trusty foamex sheets, using 2mm to give a 6 inch window reveal depth.
 |
| basic structure complete, with a few Citadel Orcs muscling in on the action.. |
The next stage was to add strips of paper for the roof slates with notches cut to represent tiles. At this stage I also added on strips of Evergreen half round for guttering.
The roof was made completely removable and was designed to slot on snugly to the walls, the idea begind this being two-fold - 1, so I could add lighting at a future date, and 2, so I could paint up the walls first before adding the windows, thus avoiding getting paint on the window frames.
After everything had received a grey undercoat, I painted the walls the base stone layer, then got carried away and painted up the roof and chimney stack, which again is made from the same combination of 2mm and 1mm foamex. The pots were made from little sections of cotton bud sticks with a small piece sliced in half to represent a half-clay. These were then embedded into a pad of Das clay. I didn't have any terracotta paint so I mixed up my own from various acrylic colours I had lying around and I think it came out well. The roof was painted up by washing over with very dark grey black, then when dry, dry-brushing over with a grey blue mix, adding a little magnolia for a finishing highlight.
Following the roof, I set upon heavily weathering the stonework using the same technique that I painted the main station walls in a previous post. It really is satisfying seeing the stone come alive.
Next it was time to add the windows, made from pieces of acylic with painted cut vinyl frames, then adding some guttering using Iain Robinson's method of twisting thin pieces of wire around slightly thicker wire, in this case it was actually some plasticised wire I found in my scrap box.
And then finally, a couple of doors were added and some signage applied to give it that finishing touch. Compared to the station building, I really raced through this project and I think it makes a perfect building to what will eventually be platform 2 on the layout...

















































